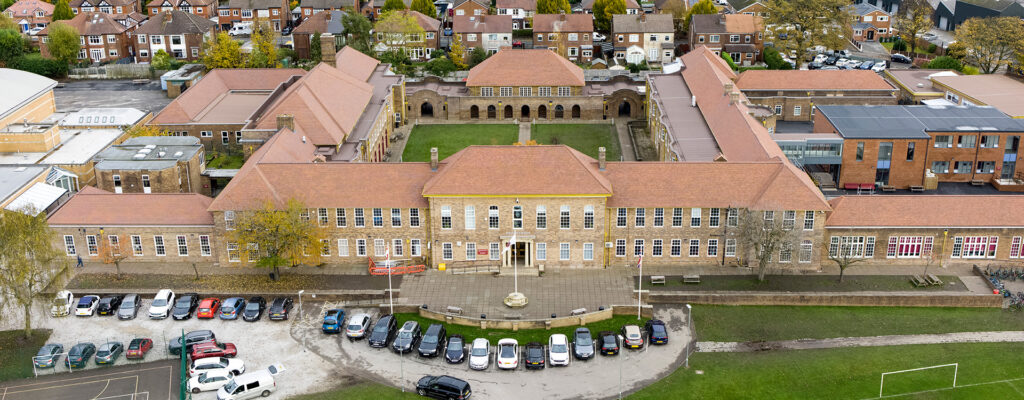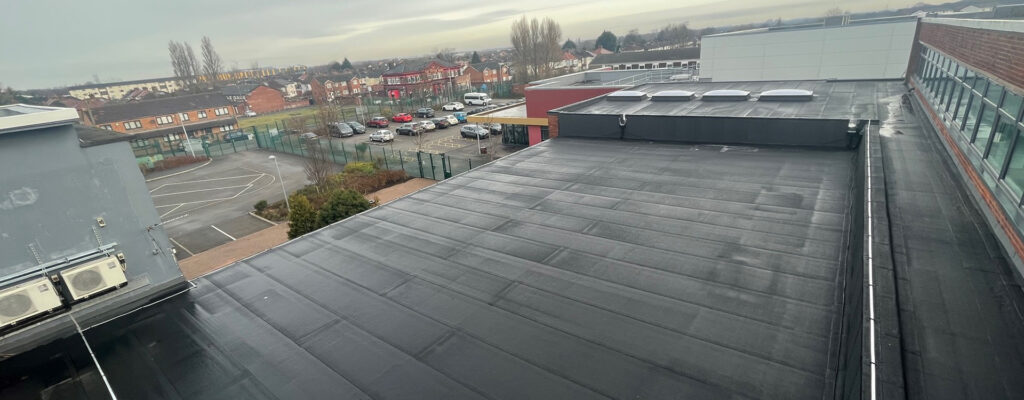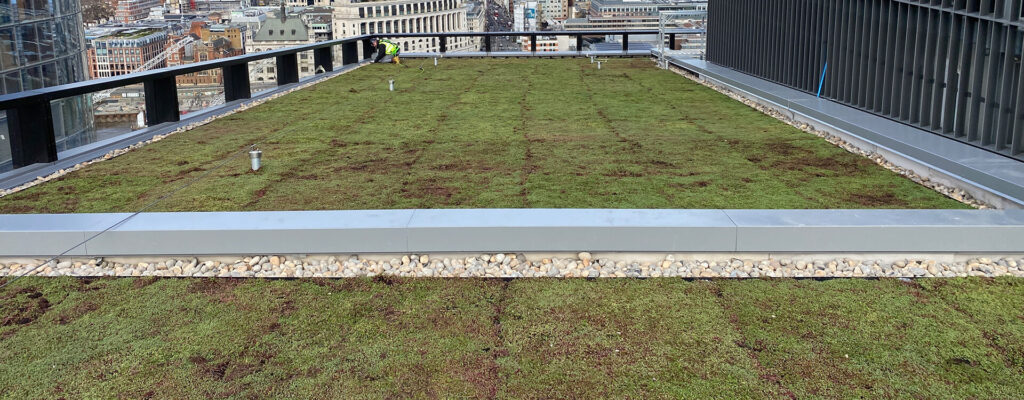The requirement of a 150mm waterproofing upstand is fundamental to reliable detailing.
However, working with building insurers and the residential sector, SPRA is aware of the requirement for unimpeded access to balconies and roof-level terraces in many designs.
In this situation only, the requirement has been reduced to 75mm at the opening, provided that the following conditions are met:
- Rapid removal or rainwater across the width of the opening, by including a proprietary drainage channel in front.
- The waterproof membrane extends 150mm height in the door reveal and roof/abutment wall.
- The waterproof membrane flashing extends fully below the door frame bottom rail and is sealed.
- A horizontal gap of minimum 10mm between frame front edge and drainage.


